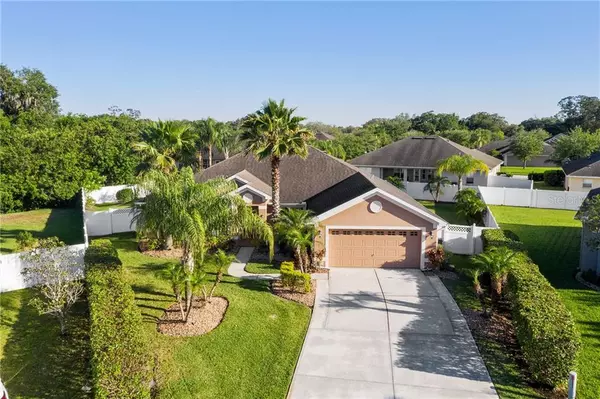For more information regarding the value of a property, please contact us for a free consultation.
4704 SADDLE CT Saint Cloud, FL 34771
Want to know what your home might be worth? Contact us for a FREE valuation!

Our team is ready to help you sell your home for the highest possible price ASAP
Key Details
Sold Price $395,000
Property Type Single Family Home
Sub Type Single Family Residence
Listing Status Sold
Purchase Type For Sale
Square Footage 2,530 sqft
Price per Sqft $156
Subdivision Chisholm Estates
MLS Listing ID S5049182
Sold Date 05/08/21
Bedrooms 4
Full Baths 2
Construction Status Financing,Inspections
HOA Fees $50/mo
HOA Y/N Yes
Year Built 2009
Annual Tax Amount $2,881
Lot Size 0.310 Acres
Acres 0.31
Property Description
Looking for the ideal home in the St. Cloud, FL with a pool that has LOW HOA DUES? Stop what you're doing! This 4 bedroom 2 bathroom home is nestled in the desirable community of Chisholm Estates located off of Narcoossee Road. The home sits on a quiet cul-de-sac and has manicured landscaping that makes this home boast with curb appeal! Upon entering, you will find each room is defined in this spacious home. From a "formal dining room" to the front "office space". Most of the flooring has been updated with luxury vinyl and recently painted. Access to the screened in lanai is just off of the living room, making a quick dip in the pool convenient. The owner's suite is spacious and has a lovely view of the pool. The owner's en-suite is complete with a garden tub, separate shower stall, dual sinks and 2 walk-in closets and a linen closet. This home features an 8,000 gallon pool, gutters around the entire home and double panned windows. Just image yourself living in this home with all of the features this home has to offer. Conveniently located off of Narcoossee Road. Close to shopping, Lake Nona, and 15 minutes from the airport and highways. Buyer to verify all room measurements.
Location
State FL
County Osceola
Community Chisholm Estates
Zoning RS-2
Rooms
Other Rooms Formal Dining Room Separate
Interior
Interior Features Ceiling Fans(s), Kitchen/Family Room Combo, Open Floorplan, Walk-In Closet(s)
Heating Central
Cooling Central Air
Flooring Carpet, Ceramic Tile
Furnishings Unfurnished
Fireplace false
Appliance Dishwasher, Disposal, Dryer, Microwave, Range, Refrigerator, Washer
Laundry Inside, Laundry Room
Exterior
Exterior Feature Fence, Irrigation System, Lighting, Rain Gutters
Parking Features Driveway, Garage Door Opener
Garage Spaces 2.0
Fence Vinyl
Pool Auto Cleaner, Gunite, In Ground, Lighting, Pool Sweep, Screen Enclosure
Community Features Deed Restrictions, Playground
Utilities Available Cable Available, Sewer Connected
View Pool
Roof Type Shingle
Porch Front Porch, Other, Rear Porch, Screened
Attached Garage true
Garage true
Private Pool Yes
Building
Lot Description Cul-De-Sac, Paved
Entry Level Two
Foundation Slab
Lot Size Range 1/4 to less than 1/2
Builder Name Adams Homes
Sewer Public Sewer
Water Public
Architectural Style Ranch
Structure Type Block,Stucco
New Construction false
Construction Status Financing,Inspections
Others
Pets Allowed Yes
Senior Community No
Ownership Fee Simple
Monthly Total Fees $50
Acceptable Financing Cash, Conventional
Membership Fee Required Required
Listing Terms Cash, Conventional
Special Listing Condition None
Read Less

© 2024 My Florida Regional MLS DBA Stellar MLS. All Rights Reserved.
Bought with ROBERT SLACK LLC
GET MORE INFORMATION





